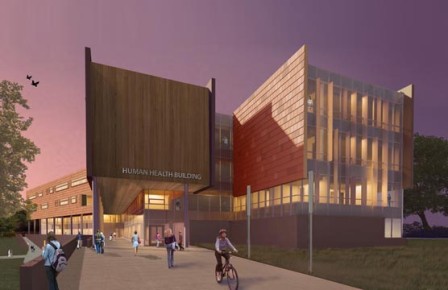

The four-story complex is the first academic structure built on the perimeter of the campus, and will house the School of Nursing and the School of Health Sciences.
Scheduled to open in 2012, the 161,000 square foot building designed by the SmithGroup will feature a large auditorium, nine classrooms, a full health clinic, substantially improved teaching lab space, and faculty and administrative offices for the two fast-growing academic units on campus.
Despite the tight budget for the project, John Harmala, senior project manager, says the classrooms will outshine anything on campus in terms of technology.
Terry Stollsteimer, associate vice president for facilities management, says the building will have more gathering spaces for students than any building on campus, and the building will rely on natural light to create a calm environment.
But important as the building is to the growth and development of the Schools of Nursing and Health Sciences, it is the environmental statement the building makes that is showering attention on OU and its environmental stewardship.
“This building is a pivotal project in leading OU toward a sustainable campus,” says Amy Butler, director of the Bureau of Energy Systems for the state’s Department of Energy, Labor, and Economic Growth.
The benchmark for measuring “green” buildings is a national system called LEED. When the doors open in the fall of 2012, OU hopes the Human Health Building will be the first LEED Platinum building in the State of Michigan. Platinum is the highest LEED ranking possible.
The signature element in achieving Platinum status was a $2.7 million US Department of Energy grant to add 86 more geothermal wells to the project, bringing the total number of wells to 256. Energy manager Jim Leidel wrote the grant for the additional wells and says the 310-foot wells allowed OU to build the Human Health Building without a cooling tower.
Siraj Khan, director of engineering for OU, says the building also features a desiccant cooling system (one which uses solar power to help take moisture out of the building) and a variable refrigerant heat pump system to improve comfort, air quality, and energy efficiency. The desiccant technology has been used successfully in Europe, but OU’s building is one of the first in the United States to take advantage of the desiccant systems.
Another measure by which the building is “graded” is the percentage of waste that is recycled, either on site or elsewhere. That includes such things as recycling the asphalt that was removed when the geothermal wells were drilled and the parking lot resurfaced. At this stage in the building project, 87% of the waste has been recycled.
One other key project outside the building is the rehabilitation of the wetlands areas adjacent to the building. The current wetlands areas contain some invasive plants that need to be removed and replaced with native species.
Stollsteimer is proud of the work his team has done on the project and notes a number of other environmentally friendly features, such as four charging stations for electric vehicles, a small locker room for students or staff who want to bike to work and take a quick shower before class, and the use of cisterns to capture water for landscape watering.